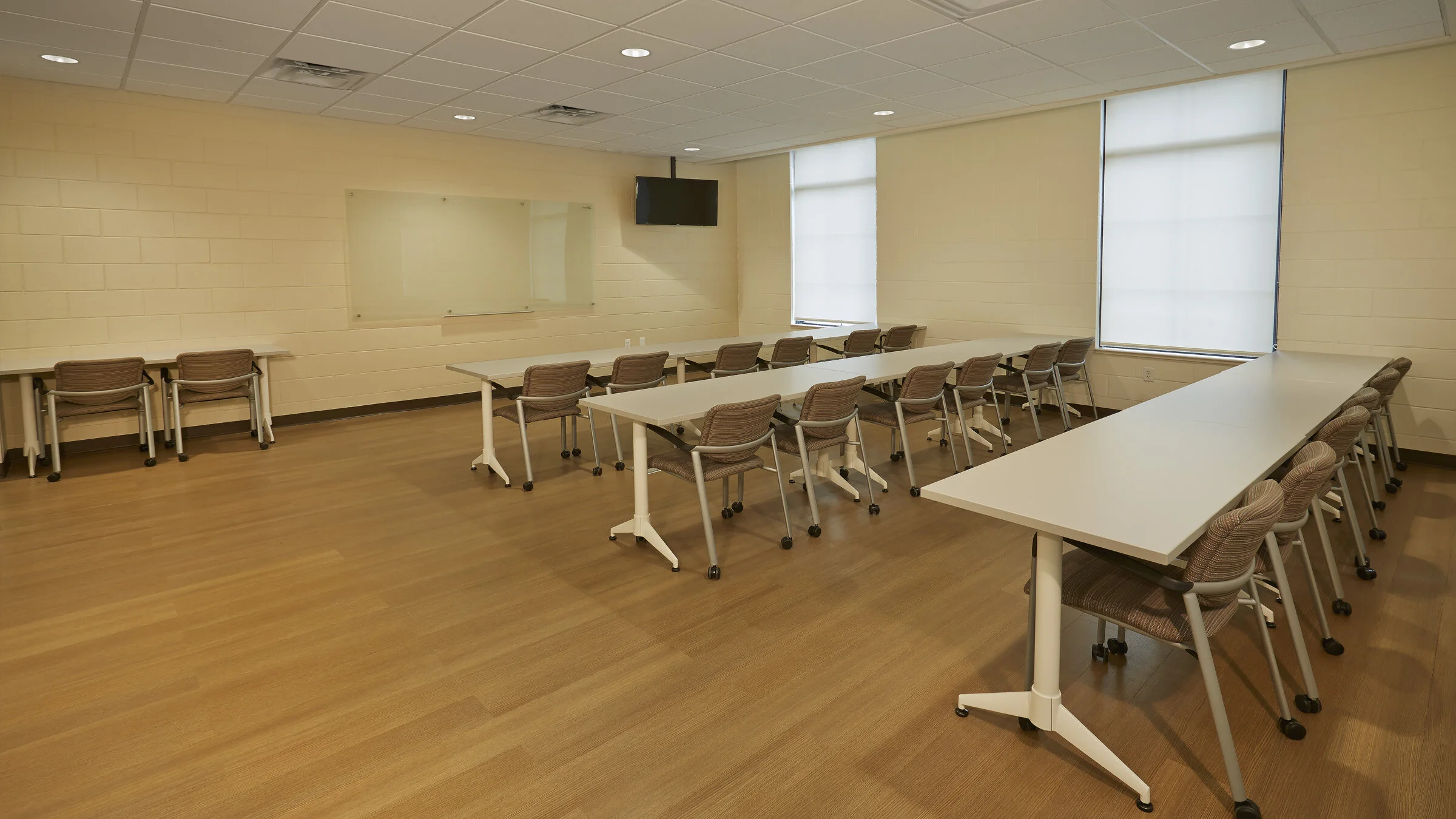04
BCU RESIDENTIAL HALLS
This project included four buildings, totaling just under 300,000 SF with residences for more than 1,200 students. It was a first of its kind for the campus as a public-private partnership with a national developer. The project was designed by Torti Gallas + Partners and built by Hensel Phelps. Mr. Gilchrist’s role was that of Campus Architect, where he was responsible for the management of all planning, design, and construction projects for the university.














