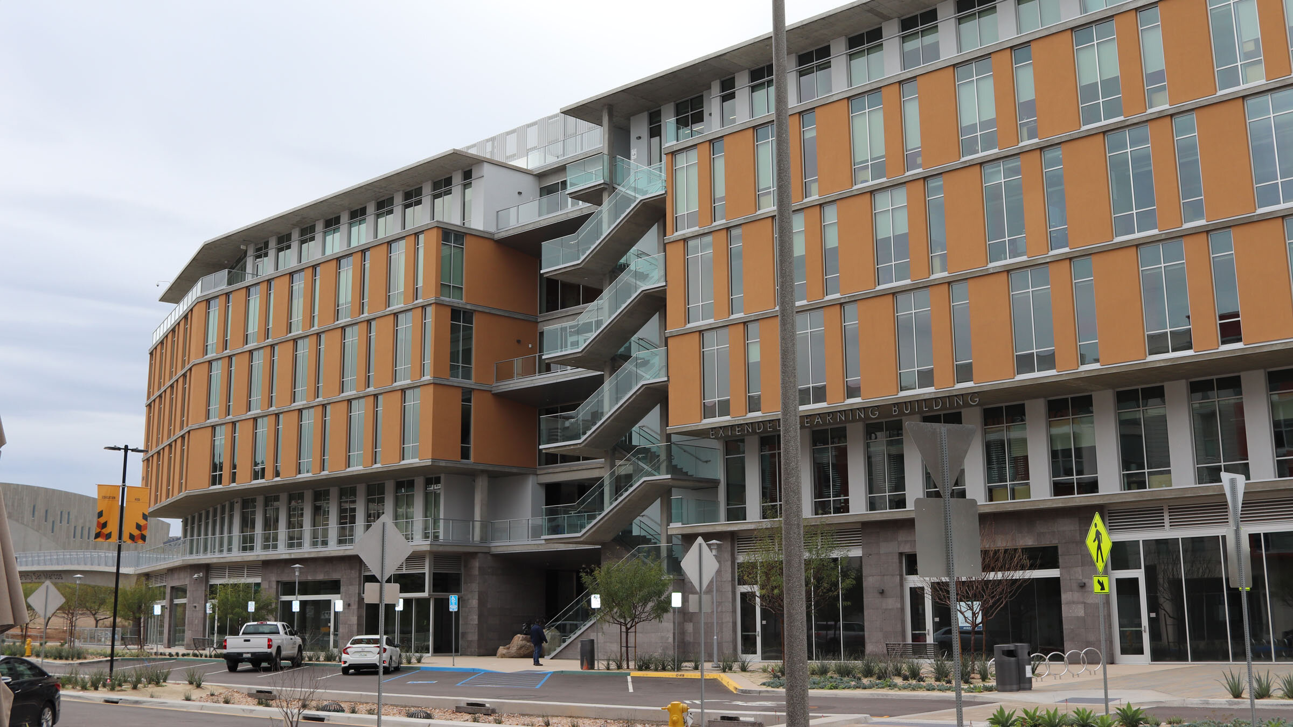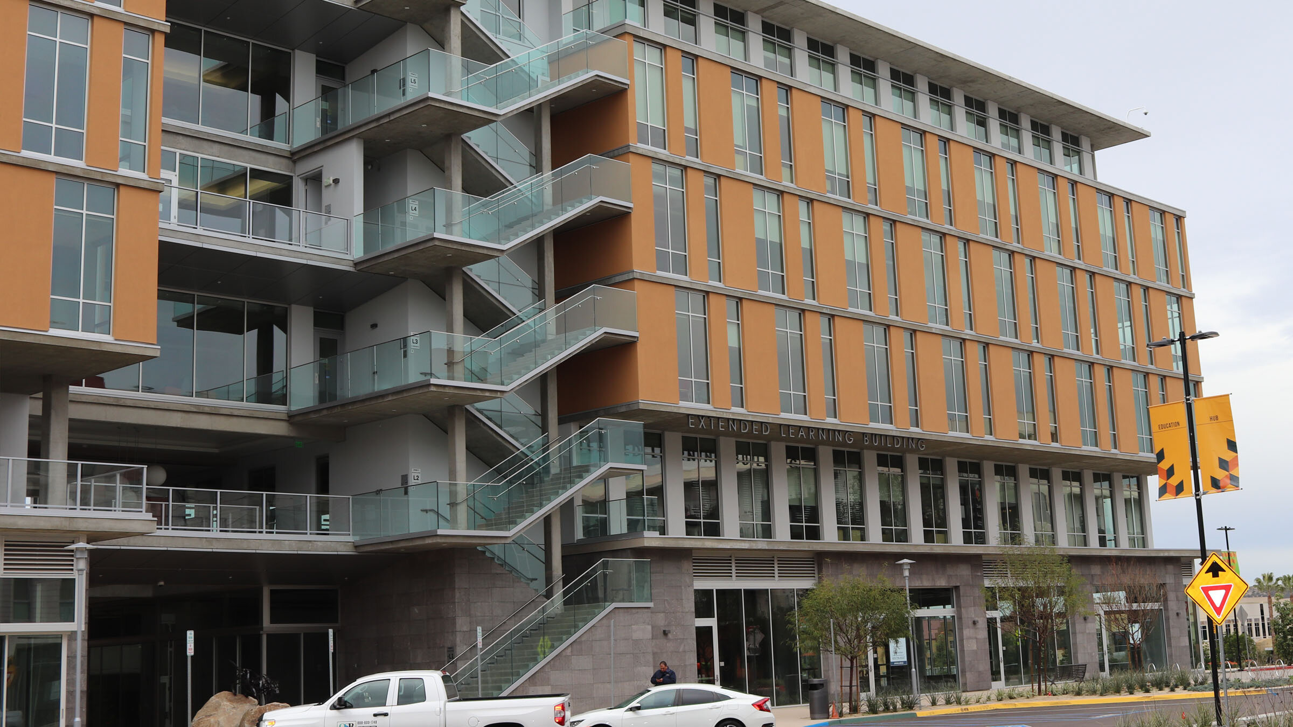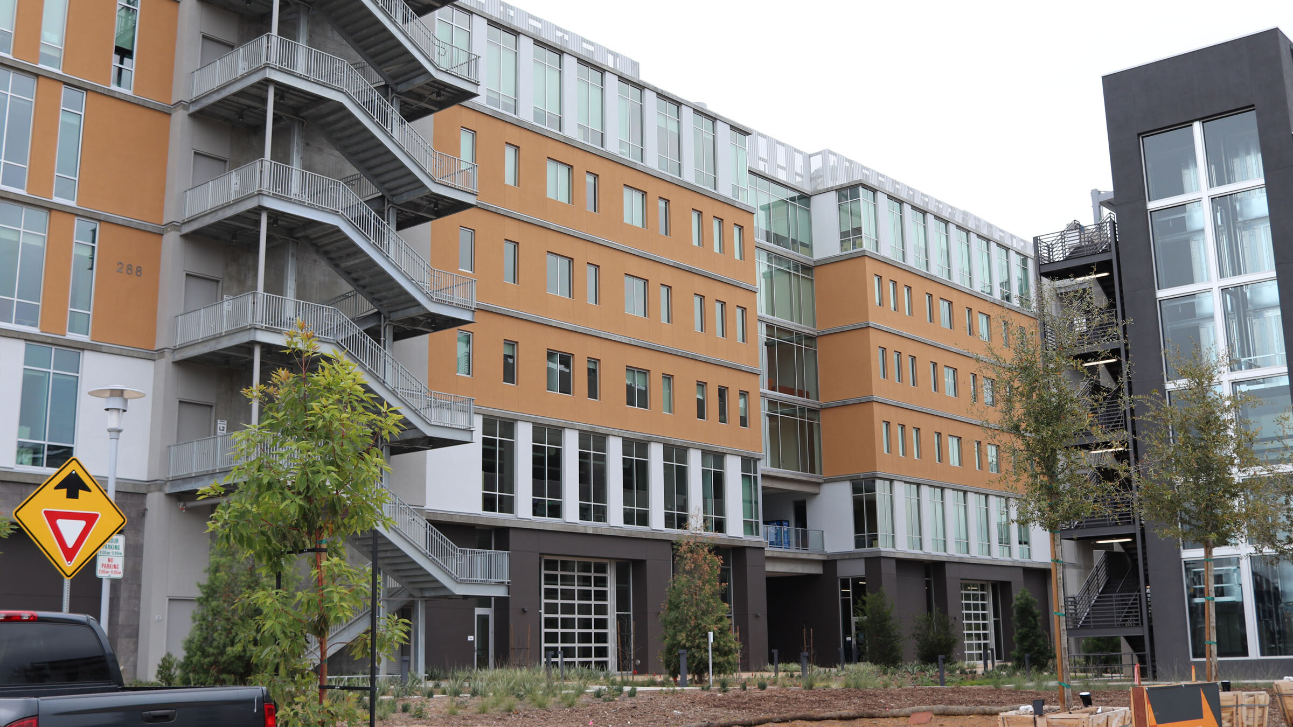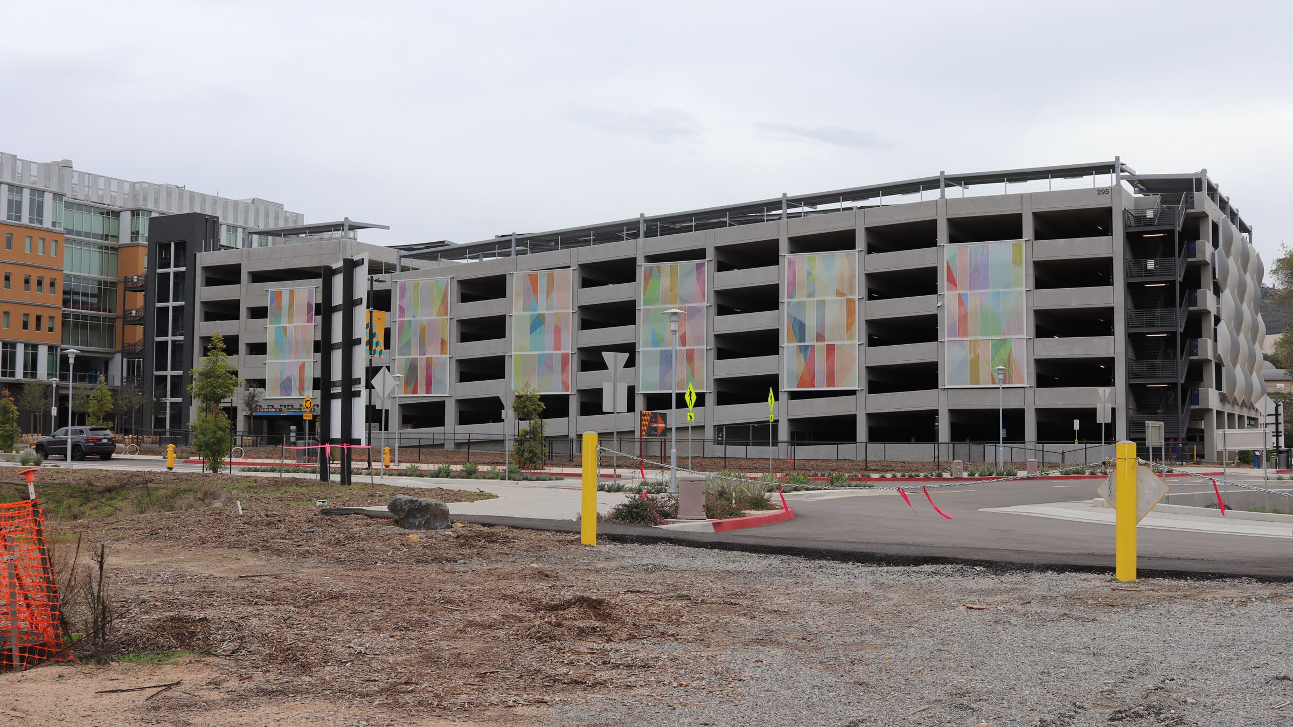03
EXTENDED LEARNING BUILDING
This project comprised 120,000 sf of mixed-use academic space for CSUSM and 13,000 sf of retail space for the developer. It also included a 711 space shared parking garage and pedestrian bridge for CSUSM. This project was a first of its kind for the CSU system due to the unique owner/developer agreement whereby each party owne a share of the building. The project was designed by Safdie Rabines Architects and built by Turner Construction. Mr. Gilchrist’s role was that of Campus Architect, where he was responsible for the management of all planning, design, and construction projects for the university.







